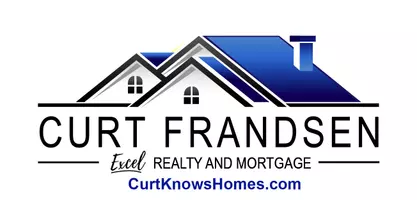
11659 Pamela DR Grass Valley, CA 95949
3 Beds
3 Baths
2,146 SqFt
UPDATED:
11/09/2024 03:45 PM
Key Details
Property Type Single Family Home
Sub Type Single Family Residence
Listing Status Active
Purchase Type For Sale
Square Footage 2,146 sqft
Price per Sqft $316
Subdivision Alta Sierra
MLS Listing ID 224103138
Bedrooms 3
Full Baths 2
HOA Fees $49/mo
HOA Y/N Yes
Originating Board MLS Metrolist
Year Built 1982
Lot Size 0.440 Acres
Acres 0.44
Property Description
Location
State CA
County Nevada
Area 13101
Direction Dog Bar to right on Carrie, left on Pamela to PIQ
Rooms
Master Bathroom Shower Stall(s), Double Sinks, Low-Flow Toilet(s), Window
Master Bedroom Closet, Walk-In Closet
Living Room Cathedral/Vaulted
Dining Room Formal Room
Kitchen Butlers Pantry, Pantry Closet, Tile Counter
Interior
Interior Features Cathedral Ceiling, Skylight(s)
Heating Propane, Central, Fireplace(s)
Cooling Ceiling Fan(s), Central, Whole House Fan
Flooring Tile, Vinyl
Fireplaces Number 1
Fireplaces Type Living Room, Raised Hearth, Gas Log
Equipment Central Vacuum
Window Features Dual Pane Full
Appliance Built-In Gas Range, Dishwasher
Laundry Cabinets, Dryer Included, Sink, Gas Hook-Up, Washer Included, Inside Room
Exterior
Exterior Feature Entry Gate
Parking Features 24'+ Deep Garage, Garage Facing Front, Guest Parking Available
Garage Spaces 2.0
Fence Fenced
Utilities Available Cable Connected, Propane Tank Leased, Internet Available
Amenities Available Clubhouse, Golf Course
Roof Type Composition
Topography Lot Sloped
Street Surface Paved
Accessibility AccessibleFullBath, AccessibleKitchen
Handicap Access AccessibleFullBath, AccessibleKitchen
Porch Uncovered Deck
Private Pool No
Building
Lot Description Auto Sprinkler Front, Landscape Front
Story 1
Foundation Raised, Slab
Sewer Septic System
Water Water District
Architectural Style Ranch, Contemporary
Level or Stories One
Schools
Elementary Schools Grass Valley
Middle Schools Grass Valley
High Schools Nevada Joint Union
School District Nevada
Others
Senior Community No
Tax ID 020-310-024-000
Special Listing Condition None
Pets Allowed Yes






