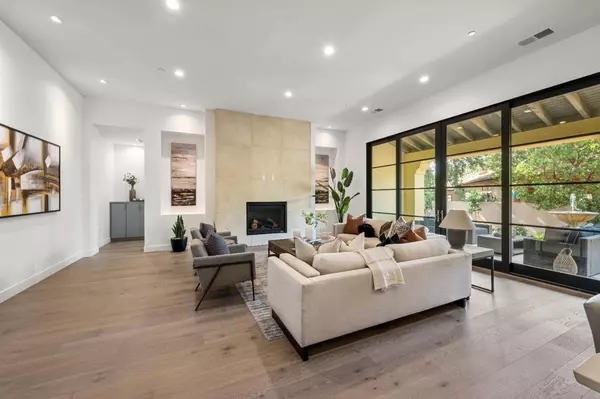
741 Estates DR Sacramento, CA 95864
3 Beds
4 Baths
3,159 SqFt
UPDATED:
12/16/2024 06:55 PM
Key Details
Property Type Single Family Home
Sub Type Single Family Residence
Listing Status Active
Purchase Type For Sale
Square Footage 3,159 sqft
Price per Sqft $629
Subdivision Plaza De La Fuente
MLS Listing ID 224105233
Bedrooms 3
Full Baths 3
HOA Fees $375/mo
HOA Y/N Yes
Originating Board MLS Metrolist
Lot Size 4,269 Sqft
Acres 0.098
Property Description
Location
State CA
County Sacramento
Area 10864
Direction From Howe Avenue or Watt Avenue head east on Fair Oaks Blvd. You will pass Lake Wilhaggin Drive, next turn is Estates. The project is on the right side.
Rooms
Family Room Deck Attached, Great Room
Master Bathroom Shower Stall(s), Double Sinks, Soaking Tub, Low-Flow Toilet(s), Tile, Walk-In Closet, Window
Master Bedroom Ground Floor, Walk-In Closet, Outside Access
Living Room Other
Dining Room Dining/Family Combo
Kitchen Breakfast Area, Slab Counter, Island w/Sink
Interior
Interior Features Formal Entry
Heating Central, MultiZone
Cooling Ceiling Fan(s), Central, MultiZone
Flooring Tile, Wood
Fireplaces Number 1
Fireplaces Type Family Room, Gas Log
Window Features Dual Pane Full,Low E Glass Partial,Window Screens
Appliance Built-In Electric Oven, Gas Cook Top, Built-In Refrigerator, Hood Over Range, Ice Maker, Dishwasher, Disposal, Microwave, Tankless Water Heater
Laundry Cabinets, Sink, Electric, Gas Hook-Up, Ground Floor, Inside Room
Exterior
Exterior Feature Entry Gate
Parking Features Attached, Garage Door Opener, Garage Facing Front
Garage Spaces 2.0
Fence Back Yard, Fenced
Utilities Available Public, Electric, Natural Gas Connected
Amenities Available Other
View Other
Roof Type Tile
Topography Level
Street Surface Paved
Porch Front Porch, Covered Patio
Private Pool No
Building
Lot Description Auto Sprinkler F&R, Auto Sprinkler Front, Cul-De-Sac, Gated Community, Shape Regular, Landscape Back, Landscape Front, Low Maintenance
Story 1
Foundation Slab
Sewer In & Connected
Water Meter Paid, Water District, Public
Architectural Style Spanish, See Remarks
Level or Stories One
Schools
Elementary Schools San Juan Unified
Middle Schools San Juan Unified
High Schools San Juan Unified
School District Sacramento
Others
HOA Fee Include MaintenanceGrounds
Senior Community No
Restrictions Parking
Tax ID 292-0150-069-0000
Special Listing Condition Other
Pets Allowed Yes






