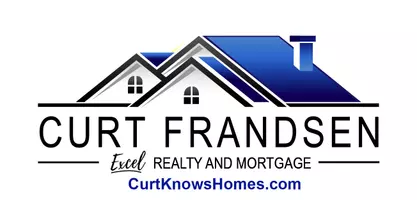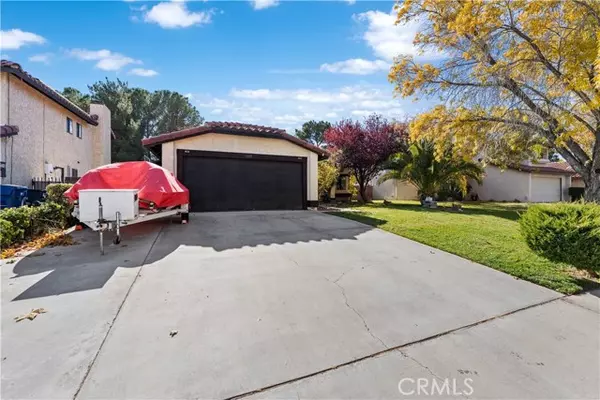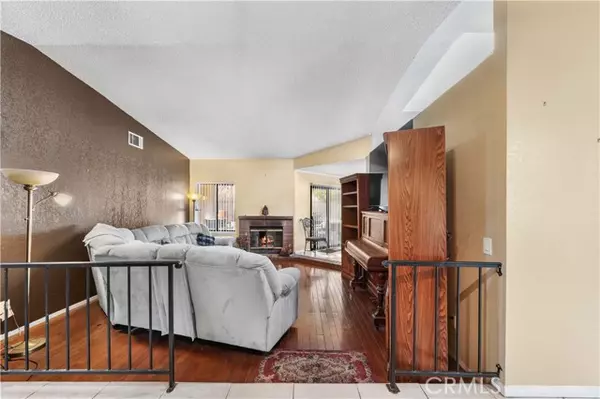REQUEST A TOUR If you would like to see this home without being there in person, select the "Virtual Tour" option and your agent will contact you to discuss available opportunities.
In-PersonVirtual Tour

Listed by Adrian Rissling • Re/Max All-Pro
$ 450,000
Est. payment /mo
Active
1110 E Avenue J6 Lancaster, CA 93535
3 Beds
2 Baths
1,714 SqFt
UPDATED:
11/27/2024 01:38 AM
Key Details
Property Type Single Family Home
Sub Type Detached
Listing Status Active
Purchase Type For Sale
Square Footage 1,714 sqft
Price per Sqft $262
MLS Listing ID CRSR24238736
Bedrooms 3
Full Baths 2
HOA Y/N No
Originating Board Datashare California Regional
Year Built 1985
Lot Size 8,100 Sqft
Property Description
Discover the captivating serenity of this delightful 3-bedroom, 2-bath Lancaster residence established within a tranquil neighborhood! Set on a well-sized lot, this single-story abode greets you with a lush, verdant lawn before transitioning to a warm, welcoming interior featuring vaulted ceilings, vibrant hues, easy-care tiles, and gleaming hardwood flooring. An inviting fireplace draws guests to the step-down living area before enjoying a feast in the sunlit dining alcove. Whip up signature dishes under the galley-style kitchen’s skylight with a host of appliances, abundant cabinetry, and tiled countertops. Escape to the restful proportions of the carpeted bedrooms, accommodated by a refreshing shared bath with a shower/tub combo. Your generous primary suite showcases an expansive closet, direct outside access, and a convenient ensuite with a soaking tub. Glass sliders open to a tree-shaded patio and backyard ideal for relaxation or memorable gatherings in seclusion. Additionally, there’s a home office with custom shelving, a laundry area, and an attached 2-car garage. With an amazing array of shops, restaurants, and schools nearby, why wait? Grab this fantastic opportunity before it slips away!
Location
State CA
County Los Angeles
Interior
Heating Central
Cooling Central Air
Flooring Concrete, Tile
Fireplaces Type Family Room
Fireplace Yes
Laundry Laundry Room
Exterior
Garage Spaces 2.0
Pool None
View Other
Private Pool false
Building
Lot Description Street Light(s), Storm Drain
Story 1
Water Public
Architectural Style Traditional
Schools
School District Antelope Valley Union High

© 2024 BEAR, CCAR, bridgeMLS. This information is deemed reliable but not verified or guaranteed. This information is being provided by the Bay East MLS or Contra Costa MLS or bridgeMLS. The listings presented here may or may not be listed by the Broker/Agent operating this website.





