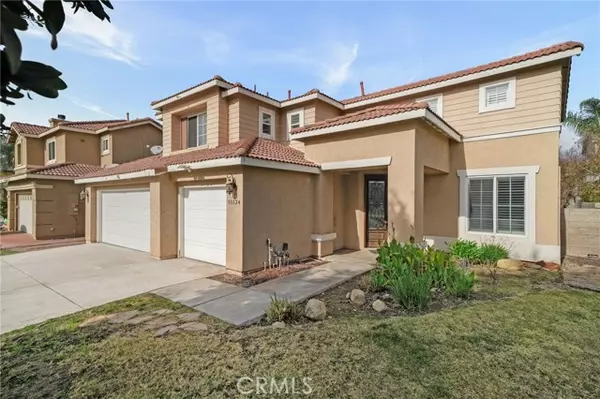REQUEST A TOUR If you would like to see this home without being there in person, select the "Virtual Tour" option and your agent will contact you to discuss available opportunities.
In-PersonVirtual Tour

Listed by Monique Gandy • BERKSHIRE HATH HM SVCS CA PROP
$ 775,000
Est. payment /mo
Active
15134 Beartree Street Fontana, CA 92336
4 Beds
3 Baths
2,344 SqFt
UPDATED:
12/22/2024 06:14 AM
Key Details
Property Type Single Family Home
Sub Type Detached
Listing Status Active
Purchase Type For Sale
Square Footage 2,344 sqft
Price per Sqft $330
MLS Listing ID CRCV24244492
Bedrooms 4
Full Baths 3
HOA Y/N No
Originating Board Datashare California Regional
Year Built 1998
Lot Size 7,500 Sqft
Property Description
Welcome to one of Fontana’s most exceptional homes with a main level bedroom, 3 car garage, fruit trees and beautiful upgrades! You will love this open floor plan with high ceilings, crown moulding, plantation shutters, wood-look tile flooring on the main level, real mahogany wood flooring upstairs, gorgeous porcelain counter tops and much more! Inviting covered formal entryway features an impressive iron-adorned front door with sidelite that opens to the formal living room under a soaring two-story ceiling. There is ample wall space here for oversized artwork and large mirrors. Display your favorite holiday décor at the art niche near the top of the staircase! In the kitchen you have stunning porcelain counter tops and full back splashes, stainless steel appliances, a double oven with 6 burner gas range and more. The kitchen opens to the family room with a fireplace and media center with shelving. There is a main level bedroom plus a bonus room perfect as your office, game room or guest room. Main level bathroom showcases extensive stonework and tile plus an upgraded vanity and shower with rainfall showerhead. Upstairs you will find the spacious primary suite under a vaulted ceiling. Great mountain view from the separate nursery (also ideal as a gym, office, private study, et
Location
State CA
County San Bernardino
Interior
Heating Central
Cooling Central Air
Flooring Tile, Wood
Fireplaces Type Family Room
Fireplace Yes
Appliance Dishwasher, Microwave, Refrigerator
Laundry Dryer, Laundry Room, Washer, Upper Level
Exterior
Garage Spaces 3.0
Pool None
View Mountain(s), Other
Private Pool false
Building
Lot Description Other, Street Light(s)
Story 2
Water Public
Schools
School District Chaffey Joint Union High

© 2024 BEAR, CCAR, bridgeMLS. This information is deemed reliable but not verified or guaranteed. This information is being provided by the Bay East MLS or Contra Costa MLS or bridgeMLS. The listings presented here may or may not be listed by the Broker/Agent operating this website.





