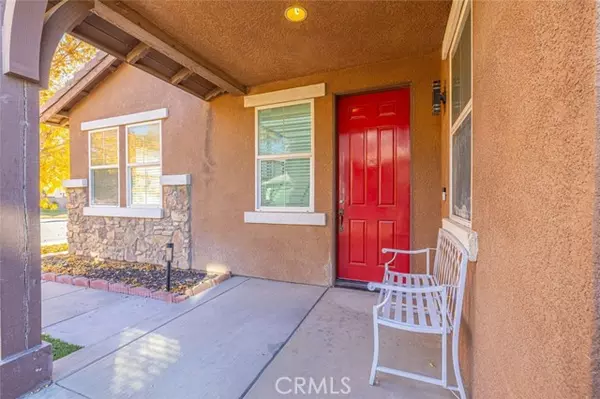REQUEST A TOUR If you would like to see this home without being there in person, select the "Virtual Tour" option and your agent will contact you to discuss available opportunities.
In-PersonVirtual Tour

Listed by Michael Melik-Bakchian • JohnHart Real Estate
$ 599,000
Est. payment /mo
Active
4019 Vahan Court Lancaster, CA 93536
5 Beds
3 Baths
2,552 SqFt
UPDATED:
12/16/2024 06:08 AM
Key Details
Property Type Single Family Home
Sub Type Detached
Listing Status Active
Purchase Type For Sale
Square Footage 2,552 sqft
Price per Sqft $234
MLS Listing ID CRSR24246869
Bedrooms 5
Full Baths 3
HOA Y/N No
Originating Board Datashare California Regional
Year Built 2006
Lot Size 7,914 Sqft
Property Description
This Lancaster home is a stunning gem offering 5 bedrooms, 3 bathrooms, and 2,552 sq ft of meticulously designed living space. Every corner of this property exudes modern elegance and comfort, with spaces that have been thoughtfully planned for both relaxation and entertaining. Upon entering, you're greeted with soaring ceilings and a sleek modern staircase encased in glass and metal, adding a touch of sophistication. The open-concept kitchen is a chef’s dream, featuring a stylish blend of dark cabinetry, a large center island, and top-tier stainless steel appliances, all illuminated by chic pendant lighting. Adjacent to the kitchen, the dining and living areas flow seamlessly, creating a warm and inviting atmosphere for gatherings. The bedrooms are retreats of their own, offering ample natural light, stylish flooring, and spacious layouts. The primary suite boasts a luxurious ensuite with a soaking tub and walk-in shower, perfect for unwinding after a long day. The secondary bathrooms also deliver on style, with contemporary fixtures and clean, modern finishes. The allure continues outdoors, where a beautifully landscaped backyard awaits. A covered patio provides a shaded oasis, while a charming gazebo sits on an elevated deck, ideal for alfresco dining or evening relaxation.
Location
State CA
County Los Angeles
Interior
Heating Central
Cooling Ceiling Fan(s), Central Air
Flooring Tile, Vinyl
Fireplaces Type Family Room
Fireplace Yes
Appliance Dishwasher, Gas Range, Free-Standing Range, Refrigerator
Laundry Inside
Exterior
Garage Spaces 3.0
Pool None
View None
Private Pool false
Building
Lot Description Street Light(s)
Story 2
Water Public
Schools
School District Antelope Valley Union High

© 2024 BEAR, CCAR, bridgeMLS. This information is deemed reliable but not verified or guaranteed. This information is being provided by the Bay East MLS or Contra Costa MLS or bridgeMLS. The listings presented here may or may not be listed by the Broker/Agent operating this website.





