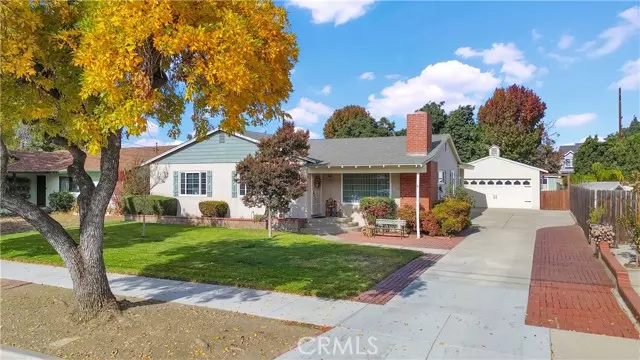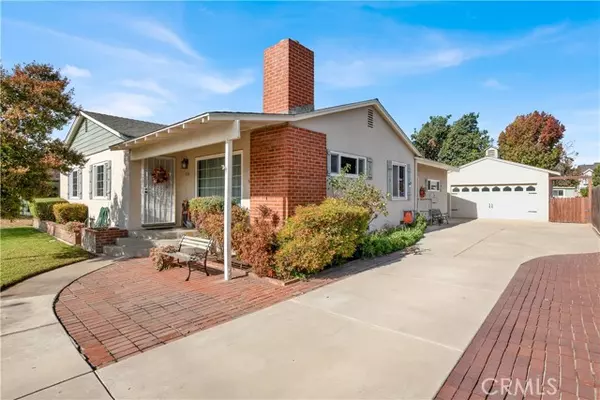REQUEST A TOUR If you would like to see this home without being there in person, select the "Virtual Tour" option and your agent will contact you to discuss available opportunities.
In-PersonVirtual Tour

Listed by Steven St John • Capri Realty
$ 800,000
Est. payment /mo
Open 12/22 1PM-4PM
1120 W Locust Street Ontario, CA 91762
3 Beds
2 Baths
1,687 SqFt
OPEN HOUSE
Sun Dec 22, 1:00pm - 4:00pm
UPDATED:
12/21/2024 09:29 PM
Key Details
Property Type Single Family Home
Sub Type Detached
Listing Status Active
Purchase Type For Sale
Square Footage 1,687 sqft
Price per Sqft $474
MLS Listing ID CRPW24244221
Bedrooms 3
Full Baths 1
HOA Y/N No
Originating Board Datashare California Regional
Year Built 1956
Lot Size 0.391 Acres
Property Description
Rare opportunity to own a beautiful mid-century ranch style home on a massive lot, zoned RE-2: Rural Estate! With a lot size of almost half an acre, the possibilities are wide open! Add an ADU / Junior ADU and still have plenty of room for a pool and garden. This wonderful 3 bedroom, 1 and 3/4 bath gem is move-in ready! The traditional living room boasts a brick fireplace and wood floors. Galley kitchen with wood cabinetry, breakfast nook, and a peek-a-boo window to the spacious family room which displays a gorgeous wood-beamed cathedral ceiling. The guest bathroom has been updated in recent years and features a tiled sit-down glass-enclosed walk-in shower. The 2 car garage has a drive through feature that allows both the convenience of dual access to multiple vehicles as well as added privacy! The beautiful expansive backyard features mature citrus and avocado trees, a large brick patio, as well as a good sized lawn! Redecorate, transform and update this one of a kind mid century home to your heart’s desire! Close proximity to Route 60 and Interstate 10 for all your commuting needs! Wanna hop on a plane for your next trip? Ontario International Airport is just a few miles away! How about local fresh produce? Enjoy a brief walk to Ontario Farmers Market, just a block away! Very
Location
State CA
County San Bernardino
Interior
Heating Central
Cooling Ceiling Fan(s), Central Air
Flooring Carpet, Wood
Fireplaces Type Gas, Living Room, Wood Burning
Fireplace Yes
Appliance Gas Range, Refrigerator
Laundry Dryer, Gas Dryer Hookup, Washer
Exterior
Garage Spaces 2.0
Pool None
View None
Private Pool false
Building
Story 1
Architectural Style Ranch
Schools
School District Chaffey Joint Union High

© 2024 BEAR, CCAR, bridgeMLS. This information is deemed reliable but not verified or guaranteed. This information is being provided by the Bay East MLS or Contra Costa MLS or bridgeMLS. The listings presented here may or may not be listed by the Broker/Agent operating this website.





