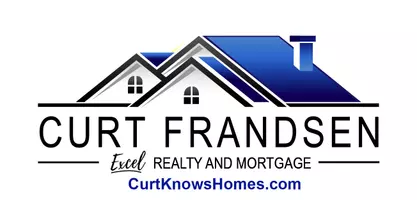$1,572,500
$1,595,000
1.4%For more information regarding the value of a property, please contact us for a free consultation.
6701 Skyview DR Oakland, CA 94605
4 Beds
4 Baths
3,312 SqFt
Key Details
Sold Price $1,572,500
Property Type Condo
Sub Type Condominium
Listing Status Sold
Purchase Type For Sale
Square Footage 3,312 sqft
Price per Sqft $474
Subdivision Leona Heights
MLS Listing ID 222111804
Sold Date 09/22/22
Bedrooms 4
Full Baths 3
HOA Fees $641/mo
HOA Y/N Yes
Originating Board MLS Metrolist
Year Built 2018
Lot Size 2.646 Acres
Acres 2.6463
Property Description
GUARANTEED NOT TO DISAPPOINT!OAKLAND HILLS PENTHOUSE in the luxurious S K Y V I E W! The unobstructed panoramic views of San Francisco, hills and bay from this end unit (no blinds needed) will not disappoint. The top floor features a gourmet kitchen with a large island, quartz counters, spacious living and dining areas, and an outdoor living space with fireplace - all with awe-inspiring views - along with the generous primary bedroom suite. An ADDITIONAL primary bedroom suite (walk-in closet and full bath) plus 2 bedrooms, full bathroom and laundry are fund on the second level The entry level provides direct access to the interior stairway and garage with TESLA charger, cabinets and epoxy floors. Owners Association includes clubhouse, gym and park.
Location
State CA
County Alameda
Area Oakland Zip 94605
Direction From 580 exit Keller Ave, left on Mountain Blvd, Right on Leona, Right on Skyview.
Rooms
Master Bathroom Shower Stall(s), Double Sinks, Soaking Tub, Quartz, Window
Master Bedroom Walk-In Closet
Living Room Deck Attached, Great Room, View
Dining Room Dining/Living Combo, Formal Area
Kitchen Pantry Closet, Quartz Counter, Island w/Sink
Interior
Heating Central, MultiZone
Cooling Ceiling Fan(s), Central, MultiZone
Flooring Carpet, Tile, Wood
Fireplaces Number 2
Fireplaces Type Family Room, Gas Log, Other
Window Features Dual Pane Full
Appliance Built-In Electric Oven, Gas Cook Top, Hood Over Range, Dishwasher, Disposal, Microwave
Laundry Cabinets, Dryer Included, Sink, Gas Hook-Up, Upper Floor, Washer Included, Inside Room
Exterior
Exterior Feature Balcony, Fireplace
Parking Features Attached, EV Charging, Garage Door Opener, Interior Access
Garage Spaces 2.0
Utilities Available Public
Amenities Available Playground, Clubhouse, Gym
View Bridges, Panoramic, City, City Lights
Roof Type Composition
Topography Lot Grade Varies
Porch Covered Deck
Private Pool No
Building
Lot Description See Remarks
Story 3
Unit Location End Unit,Unit Below,Upper Level,Penthouse(s)
Foundation Slab
Sewer Public Sewer
Water Public
Architectural Style Contemporary
Level or Stories ThreeOrMore
Schools
Elementary Schools Alameda Unified
Middle Schools Alameda Unified
High Schools Alameda Unified
School District Alameda
Others
HOA Fee Include MaintenanceExterior, MaintenanceGrounds, Other
Senior Community No
Tax ID 037A-3166-149
Special Listing Condition None
Pets Allowed Yes, Number Limit
Read Less
Want to know what your home might be worth? Contact us for a FREE valuation!

Our team is ready to help you sell your home for the highest possible price ASAP

Bought with Luxmore Real Estate Corporation





