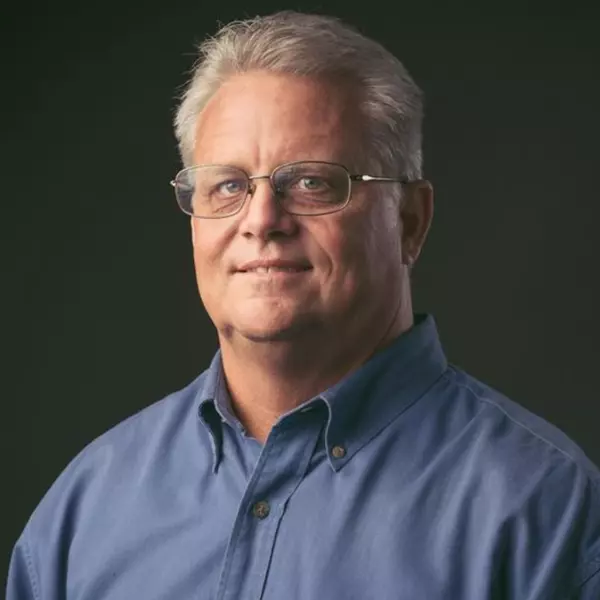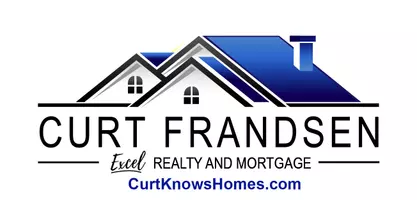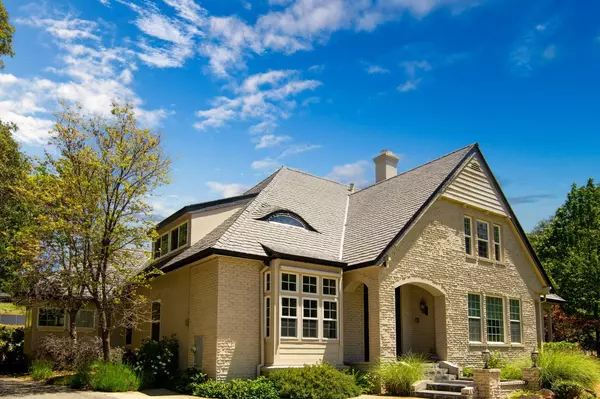$1,175,000
$1,275,000
7.8%For more information regarding the value of a property, please contact us for a free consultation.
4000 Jay PL Auburn, CA 95602
5 Beds
5 Baths
4,964 SqFt
Key Details
Sold Price $1,175,000
Property Type Single Family Home
Sub Type Single Family Residence
Listing Status Sold
Purchase Type For Sale
Square Footage 4,964 sqft
Price per Sqft $236
Subdivision Double J Ranch
MLS Listing ID 222057284
Sold Date 12/19/22
Bedrooms 5
Full Baths 5
HOA Fees $50/ann
HOA Y/N Yes
Originating Board MLS Metrolist
Year Built 1992
Lot Size 3.400 Acres
Acres 3.4
Property Description
Price Reduction! Come see this very spacious custom country home loaded with built-in features and quality extras. The pond with fountain feature is your first pleasant welcome. Following up the driveway is a large parking area flanked by the 3 car garage. Inside the main house is a bright sunny kitchen with a formal dining room and pleasant breakfast nook which steps outside to the patio and pool area. There is a large 1st floor master with luxury bath,with a charming claw foot tub, sitting area and its own deck. The family room is a great central space with built-ins and a beautiful fireplace. The sunny living room also features a fireplace and opens to the large dining room. Upstairs is a hobby room, and 3 more bedrooms including another master suite. Also off the entry is a library/office. Above the garages is another guest qtrs with a wet bar and separate bedroom. This is a very flexible space which would work equally well for guests, teens or In-Law.End of the road privacy as well
Location
State CA
County Placer
Area 12302
Direction From Auburn: I-80 east to Dry Creek Rd exit. Left over freeway. Left on Dry Creek Rd. Right on Christian Valley Rd. Bear left on Stanley. Left on Kimo. Left on Jay Place. OR Hwy 49 north. right on Dry Creek. Left on Blue Grass (Saddleback Estates entrance). Left on Moss Rock. Right on Virginia. Right on Stanley. Right on Kimo. Left on Jay Place.
Rooms
Master Bathroom Closet, Shower Stall(s), Sitting Area, Soaking Tub, Jetted Tub, Multiple Shower Heads, Window
Master Bedroom Ground Floor, Walk-In Closet, Outside Access, Walk-In Closet 2+, Sitting Area
Living Room Other
Dining Room Formal Room, Space in Kitchen
Kitchen Breakfast Area, Kitchen/Family Combo
Interior
Interior Features Formal Entry, Wet Bar
Heating Propane, Central, Gas, MultiZone
Cooling Ceiling Fan(s), Central, MultiUnits, MultiZone
Flooring Carpet, Linoleum, Tile, Marble, Wood
Fireplaces Number 2
Fireplaces Type Living Room, Raised Hearth, Family Room
Equipment Intercom, Central Vacuum, Water Cond Equipment Owned, Water Filter System
Window Features Dual Pane Full,Window Coverings
Appliance Built-In Electric Oven, Gas Cook Top, Gas Plumbed, Gas Water Heater, Compactor, Dishwasher, Disposal, Double Oven, Plumbed For Ice Maker
Laundry Cabinets, Sink, Electric, Ground Floor, See Remarks, Inside Room
Exterior
Exterior Feature Covered Courtyard
Parking Features RV Access, RV Possible, Garage Door Opener, Guest Parking Available, Workshop in Garage
Garage Spaces 3.0
Fence Partial
Pool Built-In, Pool Sweep, Pool/Spa Combo, Fenced, Gas Heat
Utilities Available Propane Tank Leased, Solar, Electric, Internet Available
Amenities Available Other
View Pasture, Woods
Roof Type Slate
Topography Snow Line Below,Level,Lot Grade Varies,Trees Many
Street Surface Paved
Porch Uncovered Patio
Private Pool Yes
Building
Lot Description Auto Sprinkler F&R, Meadow East, Cul-De-Sac, Pond Year Round, Private, Dead End, Garden, Shape Irregular, Landscape Front
Story 2
Foundation ConcretePerimeter
Sewer Septic Connected, Septic System
Water Well
Architectural Style Traditional
Level or Stories Two
Schools
Elementary Schools Auburn Union
Middle Schools Auburn Union
High Schools Placer Union High
School District Placer
Others
Senior Community No
Tax ID 076-131-028-000
Special Listing Condition None
Read Less
Want to know what your home might be worth? Contact us for a FREE valuation!

Our team is ready to help you sell your home for the highest possible price ASAP

Bought with Lifestyle Real Estate Co.





