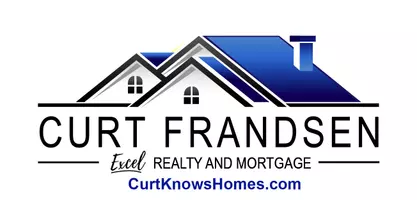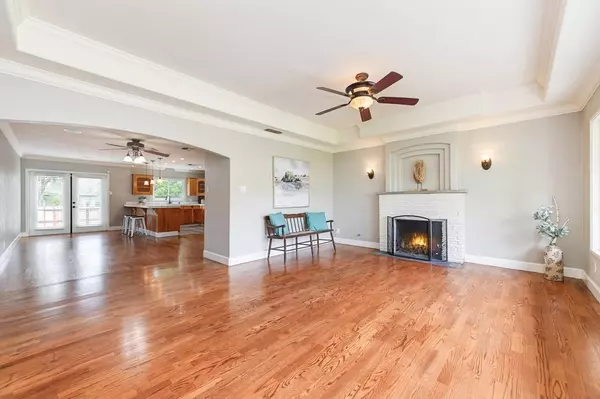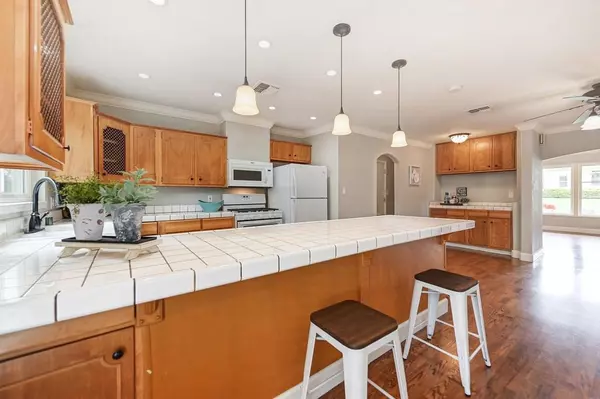$570,000
$565,000
0.9%For more information regarding the value of a property, please contact us for a free consultation.
704 Vinewood AVE Roseville, CA 95678
3 Beds
2 Baths
1,650 SqFt
Key Details
Sold Price $570,000
Property Type Single Family Home
Sub Type Single Family Residence
Listing Status Sold
Purchase Type For Sale
Square Footage 1,650 sqft
Price per Sqft $345
Subdivision Hillcrest
MLS Listing ID 223036976
Sold Date 06/07/23
Bedrooms 3
Full Baths 2
HOA Y/N No
Originating Board MLS Metrolist
Year Built 1951
Lot Size 7,793 Sqft
Acres 0.1789
Property Description
**1% credit to buyer for CC or rate buydown** Charming 3 bedroom, 2 bath home in the desirable Hillcrest neighborhood! Custom hardwood floors, newer paint, newer roof, newer AC unit with crown molding and arched doorways throughout the home. Fabulous floor plan w/large open kitchen/dining room. Living room is light and bright due to the large picture window! It also boasts a beautiful, coffered ceiling, detailed fireplace and vintage sconces. The private Primary suite is located on the opposite side of home as the other 2 bedrooms. There are French doors off of the dining area, secondary and primary bedrooms leading out to decks and the peaceful and nicely landscaped rear yard. Great curb appeal due to the newly landscaped front yard. RV access w/electric hook up potential. Walking distance to Cirby Elementary, plus many parks and bike trails. Close to freeway access! Oversized garage with lots of storage. Refrigerator and washer/dryer included. Such a great home with so many special features.
Location
State CA
County Placer
Area 12678
Direction Douglas West to left on King, right on Vinewood
Rooms
Family Room Great Room
Master Bathroom Closet, Shower Stall(s), Tile, Walk-In Closet, Window
Master Bedroom Outside Access
Living Room Great Room
Dining Room Breakfast Nook, Space in Kitchen
Kitchen Breakfast Area
Interior
Heating Central
Cooling Ceiling Fan(s), Central
Flooring Carpet, Tile, Vinyl, Wood
Fireplaces Number 1
Fireplaces Type Brick, Living Room
Window Features Dual Pane Partial
Appliance Free Standing Gas Oven, Free Standing Gas Range, Dishwasher, Disposal, Microwave, Plumbed For Ice Maker
Laundry In Garage
Exterior
Parking Features RV Access, Garage Door Opener, Garage Facing Front, Uncovered Parking Spaces 2+
Garage Spaces 2.0
Fence Back Yard, Wood
Utilities Available Cable Available, Public, Electric, Internet Available, Natural Gas Connected
Roof Type Composition
Topography Snow Line Below,Level,Trees Few
Street Surface Asphalt
Porch Uncovered Deck
Private Pool No
Building
Lot Description Auto Sprinkler F&R, Shape Regular, Street Lights
Story 1
Foundation Raised
Sewer In & Connected
Water Meter on Site, Public
Architectural Style Ranch, Vintage
Schools
Elementary Schools Roseville City
Middle Schools Roseville City
High Schools Roseville Joint
School District Placer
Others
Senior Community No
Tax ID 014-262-017-000
Special Listing Condition None
Pets Allowed Yes
Read Less
Want to know what your home might be worth? Contact us for a FREE valuation!

Our team is ready to help you sell your home for the highest possible price ASAP

Bought with Redfin Corporation





