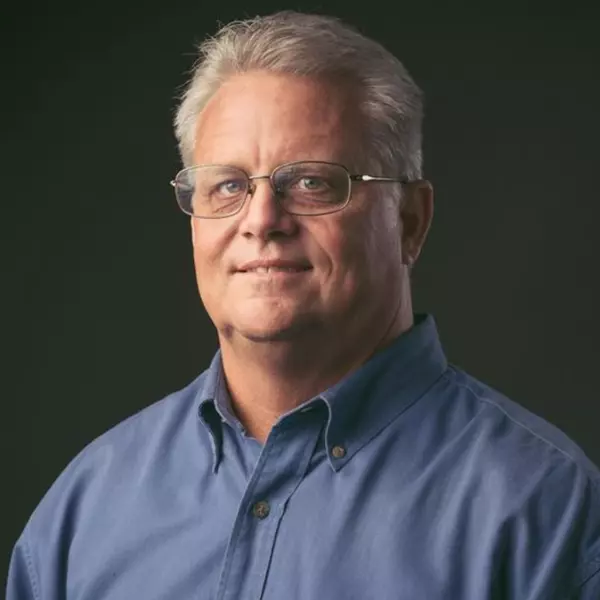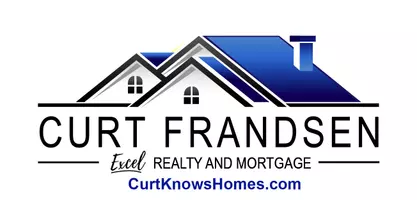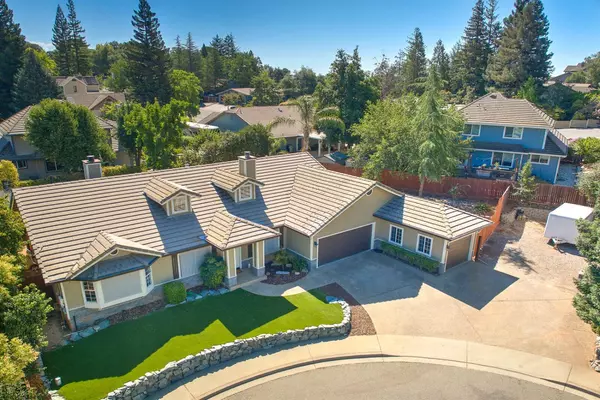$780,000
$775,000
0.6%For more information regarding the value of a property, please contact us for a free consultation.
1012 Leah CT Auburn, CA 95603
3 Beds
2 Baths
2,023 SqFt
Key Details
Sold Price $780,000
Property Type Single Family Home
Sub Type Single Family Residence
Listing Status Sold
Purchase Type For Sale
Square Footage 2,023 sqft
Price per Sqft $385
Subdivision Auburn Hills
MLS Listing ID 223077865
Sold Date 10/03/23
Bedrooms 3
Full Baths 2
HOA Y/N No
Originating Board MLS Metrolist
Year Built 1991
Lot Size 10,454 Sqft
Acres 0.24
Property Description
Welcome to Auburn!. This 3 bedroom two bath home is clean as a whistle and ready to go.Large,deep 3 car garage, RV parking,pool w 3 waterfalls and a full outdoor covered kitchen and TV area w/fireplace for those cool evenings.HVAC is approx.3 years old,Lennox. Vaulted ceilings and sky lights make for a very light filled home.NO STEPS! Solar is PPA.Granite counters in Kitchen and hall bath. Formal living room and dinning room w/ family room off the kitchen.Extra seating at peninsula in the kitchen.Large bay window in the third bedroom,currently being used as an office.Very little yard maintenance,front is high quality turf.Culdesac location for maximum privacy.Home is a short jaunt to hiking and biking trails and Old town and downtown Auburn with all they have to offer, Restaurants, charming little shops and year round activities. Updated and ready to move right in.
Location
State CA
County Placer
Area 12301
Direction Dairy rd. to Incline to left on Homestead to left on Leah court.
Rooms
Family Room Cathedral/Vaulted
Master Bathroom Closet, Shower Stall(s), Soaking Tub, Tile, Tub, Walk-In Closet
Master Bedroom Ground Floor, Outside Access, Sitting Area
Living Room Cathedral/Vaulted
Dining Room Skylight(s), Dining/Living Combo
Kitchen Pantry Closet, Granite Counter, Slab Counter, Stone Counter, Kitchen/Family Combo
Interior
Interior Features Cathedral Ceiling, Skylight(s), Formal Entry
Heating Central, Natural Gas
Cooling Ceiling Fan(s), Central
Flooring Carpet, Tile
Fireplaces Number 2
Fireplaces Type Den, Family Room, Wood Burning, Gas Log
Equipment Audio/Video Prewired
Window Features Bay Window(s),Dual Pane Full
Appliance Free Standing Gas Range, Hood Over Range, Dishwasher, Disposal, Microwave, Plumbed For Ice Maker
Laundry Cabinets, Inside Room
Exterior
Exterior Feature Fireplace, BBQ Built-In, Kitchen, Wet Bar
Parking Features Attached, RV Access, Garage Door Opener, Garage Facing Front, Uncovered Parking Spaces 2+, Interior Access
Garage Spaces 3.0
Fence Back Yard, Wood
Pool Built-In, On Lot, Cabana, Pool Sweep, Fenced, Gunite Construction
Utilities Available Cable Connected, DSL Available, Solar, Electric, Natural Gas Connected
Roof Type Tile
Topography Level
Street Surface Asphalt
Private Pool Yes
Building
Lot Description Court, Cul-De-Sac, Grass Artificial, Landscape Back, Landscape Front
Story 1
Foundation Slab
Sewer Sewer Connected, Public Sewer
Water Public
Architectural Style Ranch, Contemporary
Level or Stories One
Schools
Elementary Schools Auburn Union
Middle Schools Auburn Union
High Schools Placer Union High
School District Placer
Others
Senior Community No
Tax ID 054-490-017-000
Special Listing Condition None
Pets Allowed Yes
Read Less
Want to know what your home might be worth? Contact us for a FREE valuation!

Our team is ready to help you sell your home for the highest possible price ASAP

Bought with Keller Williams Realty Folsom





