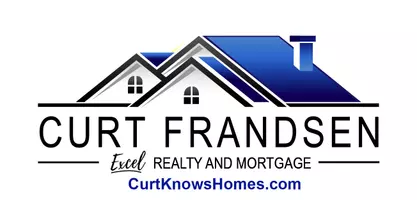$3,050,000
$3,150,000
3.2%For more information regarding the value of a property, please contact us for a free consultation.
317 Rancho de Maria RD Martinez, CA 94553
5 Beds
4 Baths
3,840 SqFt
Key Details
Sold Price $3,050,000
Property Type Single Family Home
Sub Type Single Family Residence
Listing Status Sold
Purchase Type For Sale
Square Footage 3,840 sqft
Price per Sqft $794
MLS Listing ID 223085625
Sold Date 10/30/23
Bedrooms 5
Full Baths 4
HOA Y/N No
Originating Board MLS Metrolist
Year Built 2012
Lot Size 18.990 Acres
Acres 18.99
Lot Dimensions see remarks
Property Description
Custom built in 2012, the 18.99 acre property was lovingly conceptualized with multi-generational living in mind. The single story main residence is 3840 SF,3 bedrooms,3 bathrooms, and dedicated office space. Throughout the home, quality was never spared. High end finishes and appliances are appointed in every room of this beautiful home. Indoor living is both cozy and luxurious with travertine floors, solid wood trim, uniquely finished 10-12ft ceilings, hand plastered walls, chef's kitchen, and so much more! The professional landscaping is bursting with colorful foliage, a beautiful waterfall feature and sunken swim spa with deck surround. Entertaining is a blast with the built-in A/V smart system, bonus room with bar, gas fire pit and built-in outdoor kitchen with BBQ grill. Find peace of mind knowing that you have a GENERAC home generator back up power source (installed 2023) water softener system and gated entry on your private road. Positioned on the middle portion of the property you will find a detached fully finished, 2-bedroom in-law unit with full kitchen, laundry, double-vanity bathroom perfect for grandparents, college kids, or as income property. The ADU is conjoined with an extra large garage/workshop w/ 40-ft+ RV garage! Got an RV or boat? Got both? No problem
Location
State CA
County Contra Costa
Area Martinez
Direction Alhambra Valley > Pereira Road > Rancho de Maria Rd > Go through gate, property is on the right, Park on the UPPER driveway, to the right of the garage.
Rooms
Master Bathroom Shower Stall(s), Double Sinks, Granite, Steam, Jetted Tub, Tile, Multiple Shower Heads
Master Bedroom Surround Sound, Walk-In Closet, Walk-In Closet 2+
Living Room Other
Dining Room Other
Kitchen Pantry Cabinet, Granite Counter, Island w/Sink, Kitchen/Family Combo
Interior
Interior Features Skylight(s), Formal Entry, Storage Area(s), Wet Bar
Heating Fireplace Insert, Natural Gas
Cooling Ceiling Fan(s), Central, Window Unit(s), See Remarks
Flooring Carpet, Laminate, Tile, Wood, See Remarks
Fireplaces Number 1
Fireplaces Type Living Room, Dining Room, Double Sided, Electric
Equipment Audio/Video Prewired, Central Vacuum, Water Cond Equipment Owned
Appliance Built-In BBQ, Built-In Electric Oven, Gas Cook Top, Built-In Gas Range, Built-In Refrigerator, Hood Over Range, Dishwasher, Disposal, Microwave, Double Oven
Laundry Cabinets, Sink, Ground Floor
Exterior
Exterior Feature Fire Pit
Parking Features 24'+ Deep Garage, RV Garage Detached, Tandem Garage, Garage Door Opener, Workshop in Garage, See Remarks
Garage Spaces 8.0
Utilities Available Propane Tank Owned, Electric, Generator, Internet Available, Natural Gas Connected, See Remarks
View Valley
Roof Type Metal
Topography Hillside,Lot Grade Varies
Street Surface Asphalt
Porch Front Porch, Covered Patio
Private Pool No
Building
Lot Description Pond Seasonal, Secluded, Garden, Grass Artificial, Landscape Back, Landscape Front, See Remarks
Story 1
Foundation Slab
Sewer Septic System
Water Well
Architectural Style Traditional, See Remarks, Other
Level or Stories One, MultiSplit
Schools
Elementary Schools John Swett Unified
Middle Schools John Swett Unified
High Schools John Swett Unified
School District Contra Costa
Others
Senior Community No
Restrictions See Remarks
Tax ID 362-110-035-7
Special Listing Condition Offer As Is
Pets Allowed Yes
Read Less
Want to know what your home might be worth? Contact us for a FREE valuation!

Our team is ready to help you sell your home for the highest possible price ASAP

Bought with Excel Realty





