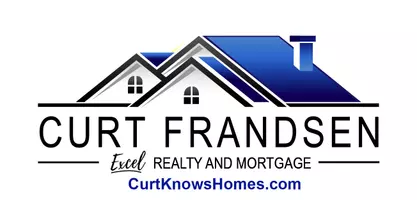$495,000
$495,000
For more information regarding the value of a property, please contact us for a free consultation.
2342 Bellchase Drive Manteca, CA 95336
2 Beds
2 Baths
1,329 SqFt
Key Details
Sold Price $495,000
Property Type Single Family Home
Sub Type Single Family Residence
Listing Status Sold
Purchase Type For Sale
Square Footage 1,329 sqft
Price per Sqft $372
Subdivision Woodbridge
MLS Listing ID 224072839
Sold Date 11/13/24
Bedrooms 2
Full Baths 2
HOA Fees $185/mo
HOA Y/N Yes
Originating Board MLS Metrolist
Year Built 2007
Lot Size 4,732 Sqft
Acres 0.1086
Property Description
It's the much sought after Hancock Model in Beautiful Woodbridge Del Webb 55+ Active Adult Community. This is one Sharp Clean Home.... it just gushes with Pride of Ownership. Features: Wainscoting in Entry, 18-Inch Tiled Flooring, Laundry room has Sink and Cabinets. Kitchen features include.... Granite Counters, Gas Cook Top, Microwave Oven, Dishwasher, Double Sink, Cabinets with roll out shelves, Master Bedroom Has Bay Windows with view of your Peaceful Backyard. Master Bath Has No-Lip Shower, Double Sinks, Spacious Walk-In Closet. Covered Back Patio with fan. Water Softener. Did we mention this beauty is a short walking distance to the Clubhouse where you will find an Amazing Gym/Equipment, Billiard room, Library, 2 Swimming Pools/SPA AT Clubhouse, Miniature golf, Softball Diamond, Pickleball Courts and much much more.
Location
State CA
County San Joaquin
Area 20503
Direction Union Road - Del Webb Blvd - Bellchase Drive
Rooms
Family Room Other
Master Bathroom Shower Stall(s), Double Sinks, Walk-In Closet
Master Bedroom Ground Floor, Walk-In Closet
Living Room Great Room
Dining Room Space in Kitchen
Kitchen Pantry Cabinet, Granite Counter, Kitchen/Family Combo
Interior
Heating Central
Cooling Ceiling Fan(s), Central
Flooring Carpet, Laminate, Tile
Window Features Dual Pane Full
Appliance Built-In Electric Oven, Gas Cook Top, Built-In Gas Range, Dishwasher, Disposal, Microwave
Laundry Cabinets, Electric, Ground Floor, Inside Room
Exterior
Parking Features Garage Door Opener, Garage Facing Front
Garage Spaces 2.0
Fence Vinyl
Pool Membership Fee, Common Facility, Gunite Construction, Indoors, Lap, See Remarks
Utilities Available Cable Available, Public, Internet Available, Natural Gas Connected
Amenities Available Pool, Clubhouse, Recreation Facilities, Exercise Room, Game Court Exterior, Spa/Hot Tub, Tennis Courts, Gym
Roof Type Tile
Street Surface Paved
Porch Covered Patio
Private Pool Yes
Building
Lot Description Auto Sprinkler F&R
Story 1
Foundation Concrete, Slab
Sewer In & Connected, Public Sewer
Water Public
Architectural Style Contemporary
Level or Stories One
Schools
Elementary Schools Manteca Unified
Middle Schools Manteca Unified
High Schools Manteca Unified
School District San Joaquin
Others
HOA Fee Include Pool
Senior Community Yes
Restrictions Age Restrictions
Tax ID 204-170-25
Special Listing Condition None
Pets Allowed Yes, Cats OK, Dogs OK
Read Less
Want to know what your home might be worth? Contact us for a FREE valuation!

Our team is ready to help you sell your home for the highest possible price ASAP

Bought with Nexthome Town & Country





