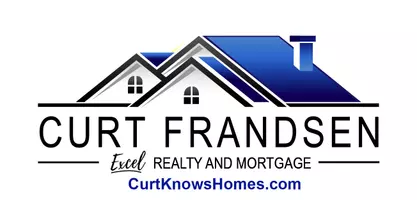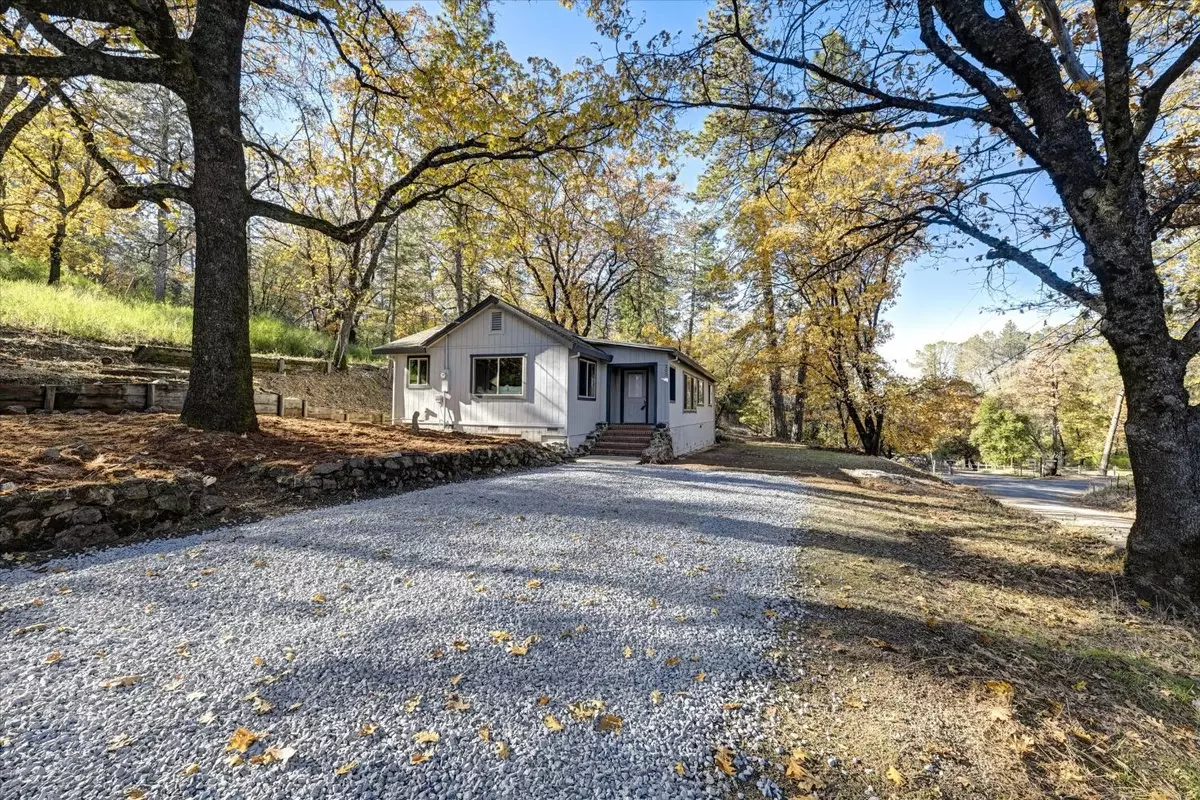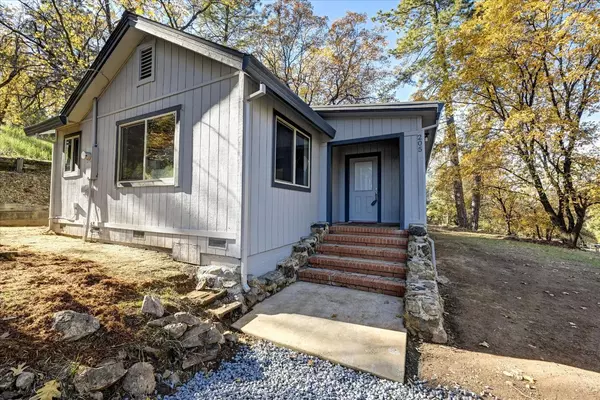$625,000
$599,000
4.3%For more information regarding the value of a property, please contact us for a free consultation.
205 Orchard AVE Applegate, CA 95703
3 Beds
2 Baths
1,655 SqFt
Key Details
Sold Price $625,000
Property Type Single Family Home
Sub Type Single Family Residence
Listing Status Sold
Purchase Type For Sale
Square Footage 1,655 sqft
Price per Sqft $377
MLS Listing ID 224130352
Sold Date 01/01/25
Bedrooms 3
Full Baths 2
HOA Y/N No
Originating Board MLS Metrolist
Year Built 1948
Lot Size 1.430 Acres
Acres 1.43
Property Description
Welcome to this charming Applegate home that has been tastefully updated throughout including fresh interior and exterior paint! Step inside and admire the laminate flooring and picturesque views from the dining and front room windows bringing in much natural light. The beautifully remodeled kitchen features quartz countertops, new stainless steel appliances and new cabinets. The open concept layout is perfect for hosting guests. You will love the three spacious bedrooms. Many more upgrades include new central heat & air, interior doors, trim, baseboard, outlets, switches, lights, fixtures, gutters, deck, to much to list. Situated on a generous 1.4 acre lot, this property includes plenty of space for RV & boat parking and plenty of room for a garden. Just one minute to Hwy 80 located in a peaceful area. Wonderful place to call home.
Location
State CA
County Placer
Area 12302
Direction Hwy 80 to Applegate exit, home on north side of highway 80 to Orchard Avenue, home is on left side of Orchard Avenue.
Rooms
Family Room Deck Attached
Master Bathroom Shower Stall(s), Double Sinks, Granite, Low-Flow Toilet(s), Marble, Window
Master Bedroom Closet, Walk-In Closet
Living Room Deck Attached, Great Room, Open Beam Ceiling
Dining Room Dining/Living Combo
Kitchen Quartz Counter, Island
Interior
Interior Features Skylight(s)
Heating Propane, Central, Gas
Cooling Ceiling Fan(s), Central
Flooring Laminate
Equipment DC Well Pump
Window Features Dual Pane Full
Appliance Free Standing Gas Range, Gas Plumbed, Gas Water Heater, Dishwasher, Disposal
Laundry Electric, Inside Area, Inside Room
Exterior
Parking Features No Garage, RV Access, RV Possible, RV Storage, Uncovered Parking Space
Utilities Available Propane Tank Owned, Electric
View Pasture, Woods
Roof Type Composition
Topography Lot Grade Varies
Street Surface Paved,Chip And Seal
Porch Front Porch, Uncovered Deck
Private Pool No
Building
Lot Description Shape Regular, Landscape Front, Low Maintenance
Story 1
Foundation ConcretePerimeter, PillarPostPier, Raised
Sewer Septic Connected, Septic System
Water Well
Architectural Style Ranch, Vintage
Level or Stories One
Schools
Elementary Schools Placer Hills Union
Middle Schools Placer Hills Union
High Schools Placer Union High
School District Placer
Others
Senior Community No
Tax ID 073-181-030-000
Special Listing Condition None
Pets Allowed Yes, Service Animals OK, Cats OK, Dogs OK
Read Less
Want to know what your home might be worth? Contact us for a FREE valuation!

Our team is ready to help you sell your home for the highest possible price ASAP

Bought with Gold Group Realty





